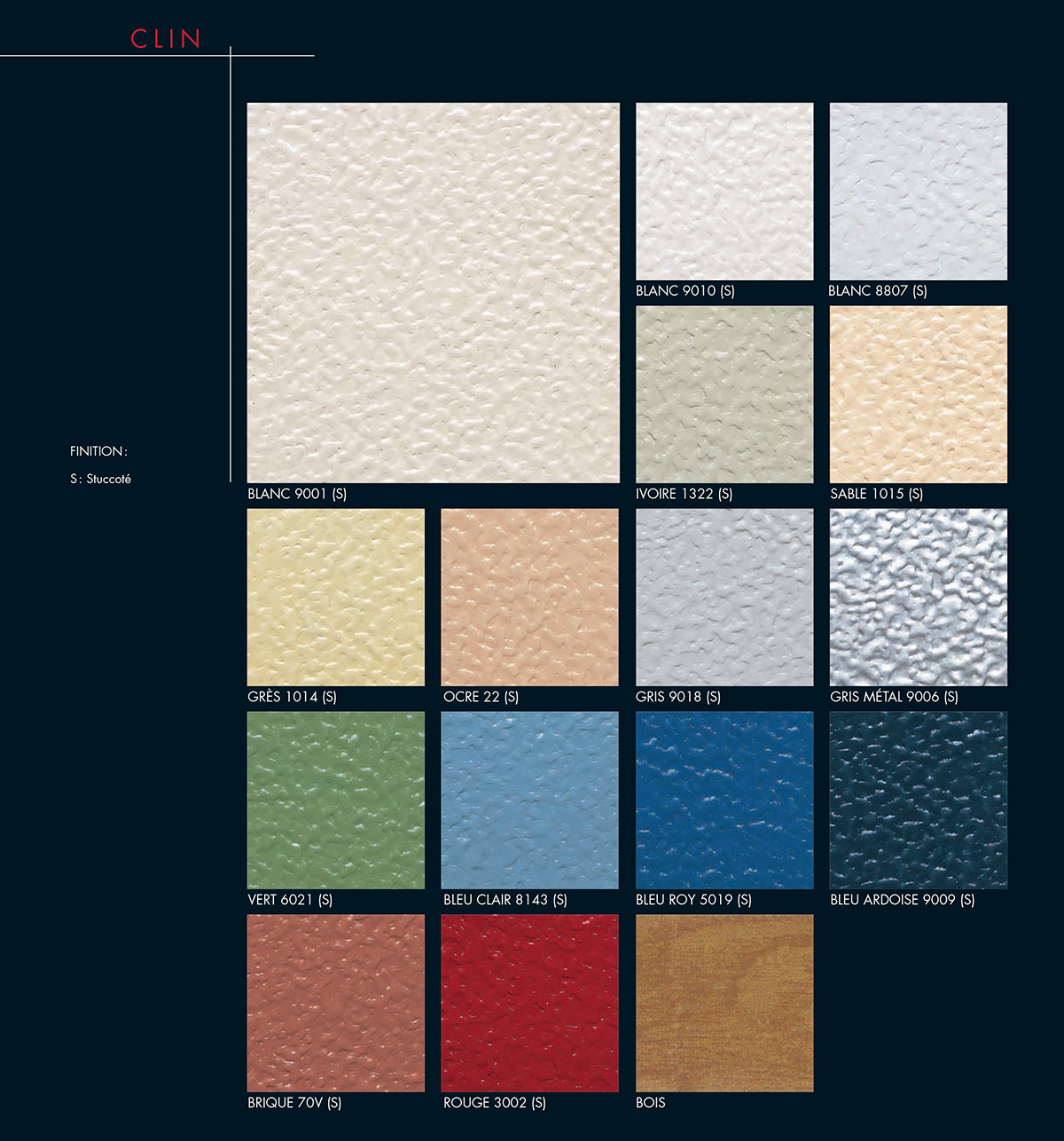
CLIN
Vétage / Bardage
ALUMINIUM - LACQUER LOOK - STUCCO
BENEFITS
- Dimensions up to 12 m length with polystyrene (M1)
- Fire classification M0 with rock wool insulation (clins limited to 6 m in length)
- Allows to create walls of type XIV
- Very low weight per m2 Special colours from 500 m2 upwards
- Laying on old insulation or added insulation (30 to 120 mm EPS or rock wool)
- Wood appearance Horizontal, vertical and inclined installation
- Choice of insulation : Graphite Grey EPS or White EPS, stabilized
SPECIFIC FIELD OF APPLICATION
- Installation on houses and timber-frame buildings
- Installation on cladding boards (industrial or light facades)
TECHNICAL CHARACTERISTICS
Format
- 390 mm not visible 130 mm
Length / VETISOL® CLIN type 1 :
- 8 m maximum through-beam mounting12 m maximum bracket mounting
Length / VETISOL® CLIN type 0 :
- 6 m maximum foot-joint fastening
Thickness
- 30, 60, 80, 100 et 120 mm
Mass per surface area
- 2,7 à 3,7 kg/m2 type 15,2 à 8 kg/m2 type 0
Classification of reaction to fire :
- M1 type 1M0 type 0
Shock rating : Q2
- Type 1: expanded polystyrene panel, Density : 15 to 19 kg/m3
- Type 0: rock wool panel, Density: 90 kg/m3
STANDARD AND UNIFIED TECHNICAL DOCUMENTS
This system benefits from a technical opinion formulated by the CSTB, VETISOL® CLIN available on the websites: www.vetisol.com and www.cstb.fr.
- Rating : reVETIR : r1e2à3V2à4E3à4T2I3à4R2à3
COLOR CHART
